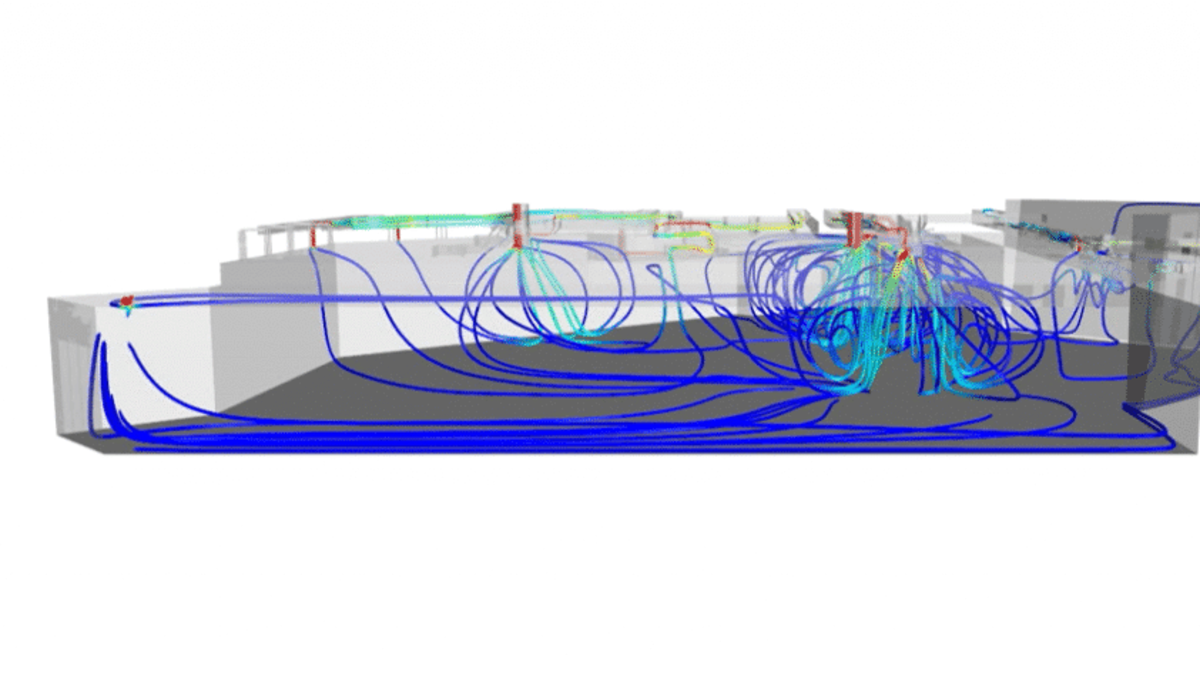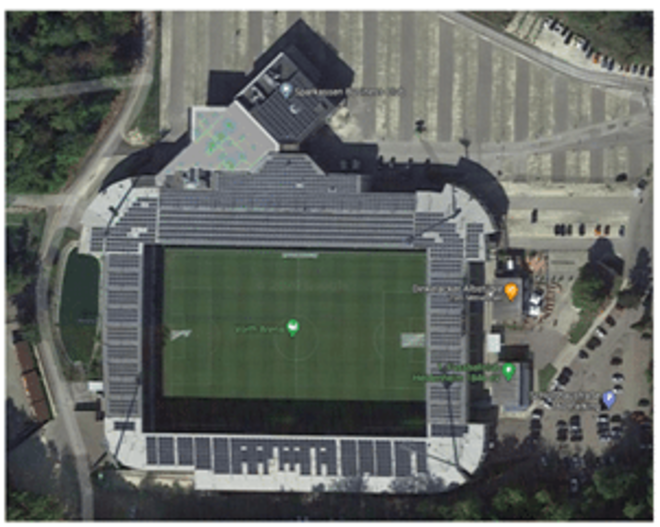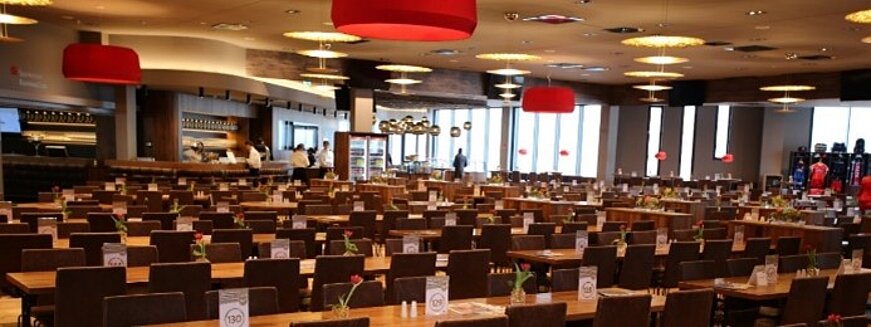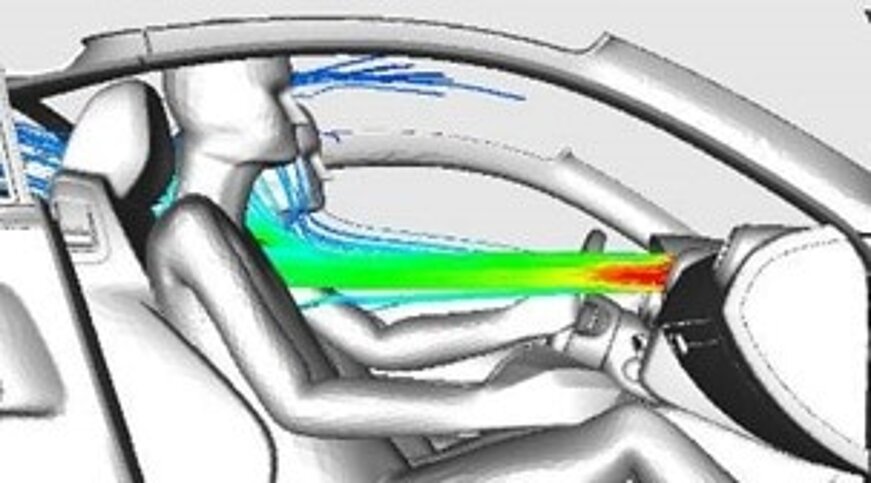Air conditioning for buildings - there is still room for improvement here

What architects and planning offices can learn from car manufacturers
The design of ventilation and air-conditioning systems in the construction sector is still very much in its infancy compared to the complex flow simulations used in vehicle development.
In a car, testers would immediately complain if the air conditioning system took too long to cool down the vehicle in summer or to defrost the windows and warm up the interior in winter. The whole thing must also not drag or even be too loud.
There are clear criteria that must be met for this.
In contrast, the building sector is much more casual: room volume x air exchange rate equals the required volume flow. What the air does in the room, on the other hand, is a minor matter.
Whether there is a draft or whether the room is too cold or too hot is left to subjective perception. It can also happen that the incoming air is immediately exhausted again. Where the temperature sensors are positioned is more a matter of luck. It can happen that the air conditioner steers back and forth between two extremes. Thermal boredom (nothing happens, same warm, same cold) does not occur here in any case.
As a rule, air conditioners are oversized according to standards to ensure that the room can be heated and cooled even if the supply and exhaust air ducts are poorly arranged. This is not economical at all, the architect does not care and the air conditioning contractor is paid by kg/sheet. So why save on your own wallet here?
The builder, the real beneficiary of a cheaper and more economical system, often lacks the necessary expertise, even though he is the one who would benefit most from a system that is half the size, is well thought out and works better, and has half the energy costs.
However, the room temperature should not be too uniform either, as a person does not feel comfortable here either (the term thermal boredom actually exists).
How can flow simulation (CFD) help here?
The best way to see this is to look at an illustrative example: the business club of 1st FC Heidenheim in the 2nd Bundesliga.
Why there of all places? Quite simple: The Voith Arena is only 2 km away from our office in Heidenheim as the crow flies, and as a bronze sponsor we were provided with the CAD data necessary for a simulation for the following study.
Many thanks at this point to Holger Sanwald from FCH as well as to Robert Kohler from ADK-Modulraum.
Perceived differences can be seen in the three construction phases - the Business Clubs 1, 2 and 3 of the Voith Arena.
While the 1st business club still has teething problems, the ventilation concept for business club 3 is much more sophisticated.
It is not yet perfect, as you can see for yourself when the FCH soccer team is struggling on the pitch in summer and you sit at the wrong table during the break or even before and after the game. There are places where there is a draft and there are places where the air seems to be standing.
Figure 1 shows the location of Business Club 3 in the Voith Arena considered in the simulation from a perspective of a bird flying very high.
Figure 2 shows a view from the inside. There are currently no people in the picture because of Corona, although Holger Sanwald and his team have gone to great lengths with a sophisticated hygiene concept. Unfortunately, the political lack of concept was stronger.
The following two videos show a walk through the building at a steady state flow. The flow velocity is shown once in the form of isosurfaces (same color = same velocity) and once along streamlines. A streamline is the path of an air particle in space, from the entrance duct to the exit duct.
The difference in velocities is what you can perceive. If it is too high, there is a draught; if it is too low, there is insufficient flow through the area.
For clarification, Figure 3 shows the flow conditions in a vehicle. Here one can better imagine the meaning of the streamlines.
So you can define clear criteria how to objectively evaluate the quality of air exchange. The temperatures or the humidity in the room can also be considered and evaluated. For this, an extension of the model is necessary in order to be able to consider effects such as solar radiation and insulation of the room.
When calculating the temperatures, it must also be taken into account that each person in the room is a small oven with 100 W of heat generation.
The current favorite topic of air hygiene can also be better evaluated using these approaches. I will cover this in more detail in one of my next blogs.
We are currently working with a startup to be able to see the flow results during a walk-through of the room through augmented reality.
An iPad is all that is needed here. The view through the camera overlaid with the simulation results then shows you where there is a draft or stuffiness.
Are you curious? Feel free to send me a short mail.
We will show you without obligation what is already possible in these areas and how you can profit from our know-how.
Your Stefan Merkle



