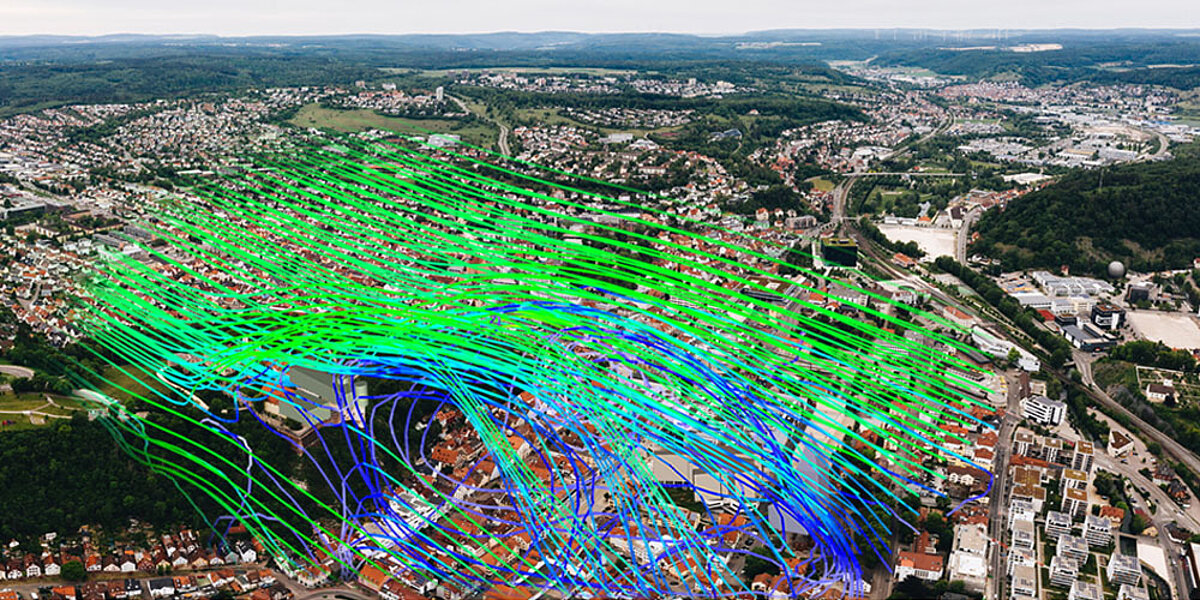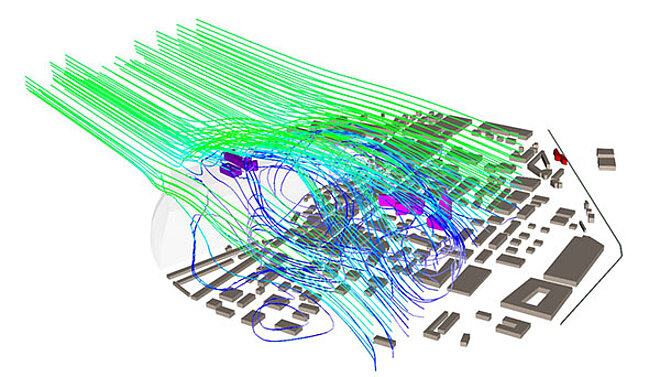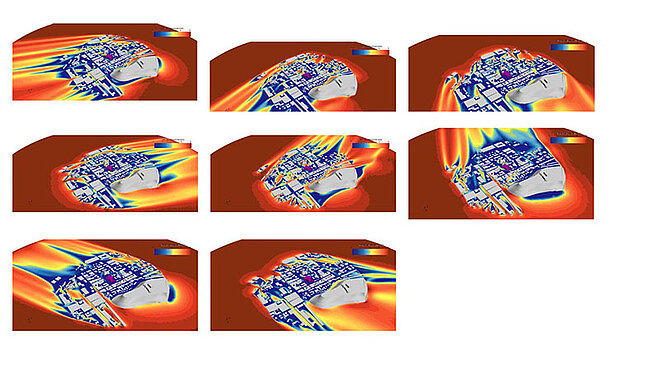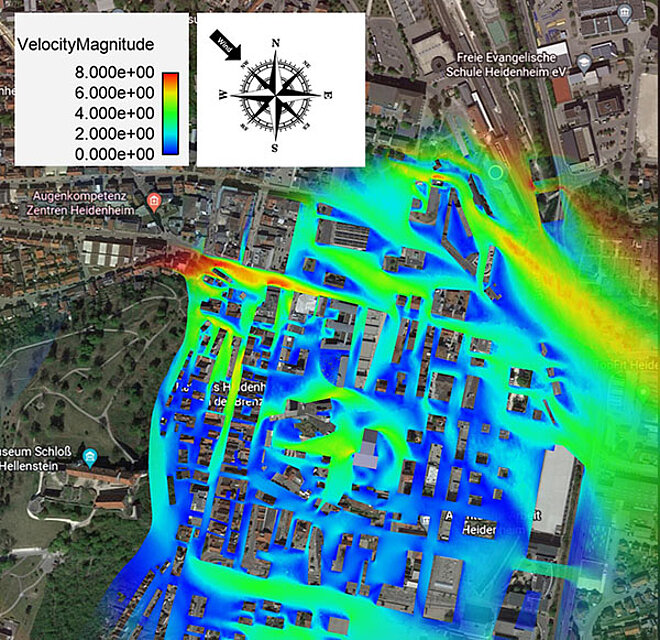Why New York is sometimes easier than Heidenheim

The flow analysis of buildings and districts sometimes has a very mundane reason: you don't like to sit in a beer garden when there's a draught. If an entire building is to be demolished for the beer garden, or in German "Erlebnisgastronomie", it is an advantage to know how the freed-up space will affect the flow conditions. Or quite simply - is there a draught that could keep guests out of the beer garden?
This reason doesn't just fall out of the sky: with the right wind conditions, there is quite a draught on the town hall square in Heidenheim, which is not far away, and this is particularly noticeable at events there.
In addition to the annoying wind during an after-work beer, other questions can also be answered by flow simulations of city districts or industrial plants, such as
- Can the construction of the planned sewage treatment plant cause odour nuisance to local residents?
- How far can an explosion pressure wave be felt in an industrial area?
- Which cellar fills up fastest in the event of a flood?
Questions upon questions that can be answered by simulations with CFD flow models.
But a city like this is quite complex to begin with and the model is very large.
So what is easier about New York with a CFD flow simulation than about Heidenheim?
Quite simply, the 3D geometry of the New York skyline, here using Manhattan as an example, is freely available for download on the Internet:

Heidenheim an der Brenz, on the other hand, is rarely visited by a Google Street View vehicle. Therefore, we had to painstakingly construct the city or parts of the city from the ground plan using Google Earth data. The buildings are more like the hotels in Monopoly, but without pitched roofs!
The terrain profile of the surroundings can be depicted quite well using the contour lines of maps. But the height of the buildings is already a problem; here you simply have to estimate with engineering expertise. Shadows and the position of the sun could help, but they are too complicated. A drone and the corresponding 3D image processing programme would be a solution... but unfortunately too costly for a pure marketing project.
Wind profiles are also available on the internet, but for the sake of simplicity, the inflow of wind at a sufficiently large distance is considered constant and from one direction.
Since this is a demonstration project, it was important to me that our office building is also included. You can see it in picture 2, the red blob in the top right corner.

By the way, I spent a few hours of my precious life's work superimposing the view from the photo with the model. It's not that easy, as perspective can throw a wicked wrench in the works.
The wind can come from different directions, which makes for slightly different flow conditions each time. Here it is important to choose real and typical boundary conditions for a more accurate assessment.
Below are the results of some scenarios for different wind directions. The wind speed was assumed to be 8 m/s or around 28.8 km/h with a uniform inflow at a sufficiently large distance.

The times for model creation and calculation are within a tolerable range. However, when evaluating the results, one can very quickly get lost in the data jungle. Every alley and every house has its own flow history, depending on which way the wind blows.

However, a final and meaningful evaluation of the location of a beer garden in Heidenheim requires additional criteria, which can only be touched upon here. If one knows the minimum and maximum wind speed, as well as the direction from which the wind blows, an evaluation is better possible. Also, the wind direction is probably not so critical in bad weather, because who likes to sit in a beer garden when it's raining.
These kinds of simulations, especially CFD simulations, are becoming more and more important because virtual buildings are constructed and demolished much faster than real buildings. With the increased material costs and construction prices, it would be a shame if you were later annoyed by effects that could have been recognised and possibly even avoided via a simulation.
Yours Stefan Merkle

PS: We will soon make the results available as 3D models on our homepage so that you can form your own idea.
PPS: Unfortunately, we can't do anything about the pigeon plague in the Ploucquet district of Heidenheim.