Type static container
![[Translate to English:] merkle-partner-typenstatik-container [Translate to English:] merkle-partner-typenstatik-container](/fileadmin/_processed_/5/f/csm_typenstatik-container_47ed6ee92b.jpg)
Introduction
The 2022 World Cup in Doha, Qatar promised not only exciting games and top-class competitions, but also a fascinating combination of innovation and sustainability.
One of the outstanding architectural achievements that caused a worldwide sensation was the container stadium that was developed especially for this major event.
This innovative project embodied Qatar's vision of redefining the boundaries of what is possible in modern stadium architecture, while at the same time focusing on environmentally friendly principles, as the stadium can be dismantled and reused elsewhere.
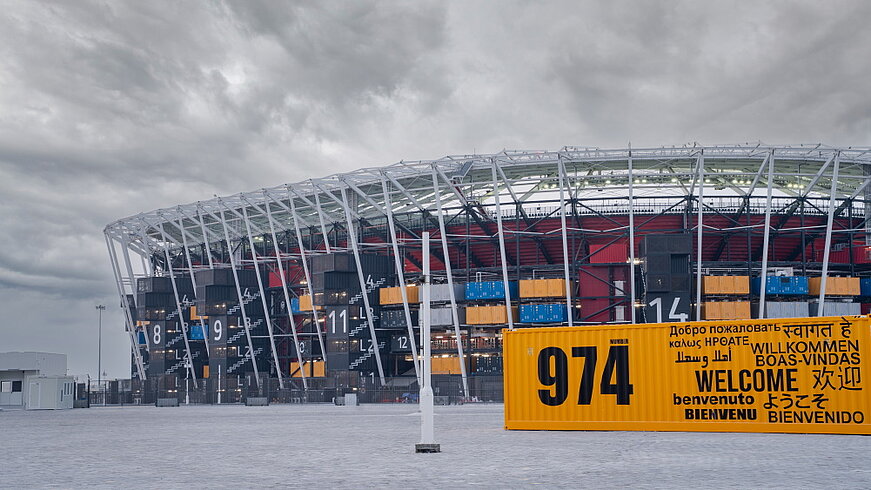
974 shipping containers were used for the soccer stadium in Doha. This was a project in which Merkle CAE was involved.
Our verifications included the so-called Emir Rooms (3 containers standing next to each other in the picture above) and the stair towers (in the picture 8,9,11,14).
However, in addition to soccer stadiums, offices and even residential buildings can be built from containers. Depending on the location, different criteria from statics to wind and snow loads to earthquakes must be taken into account. The containers can be combined in any way.
In order not to have to provide proof for every new combination and installation, there is the colloquially called type statics, which should actually be called type-tested statics. Often, however, only the term type statics is used. In any case, we know what is meant by type statics.
Task/Calculation
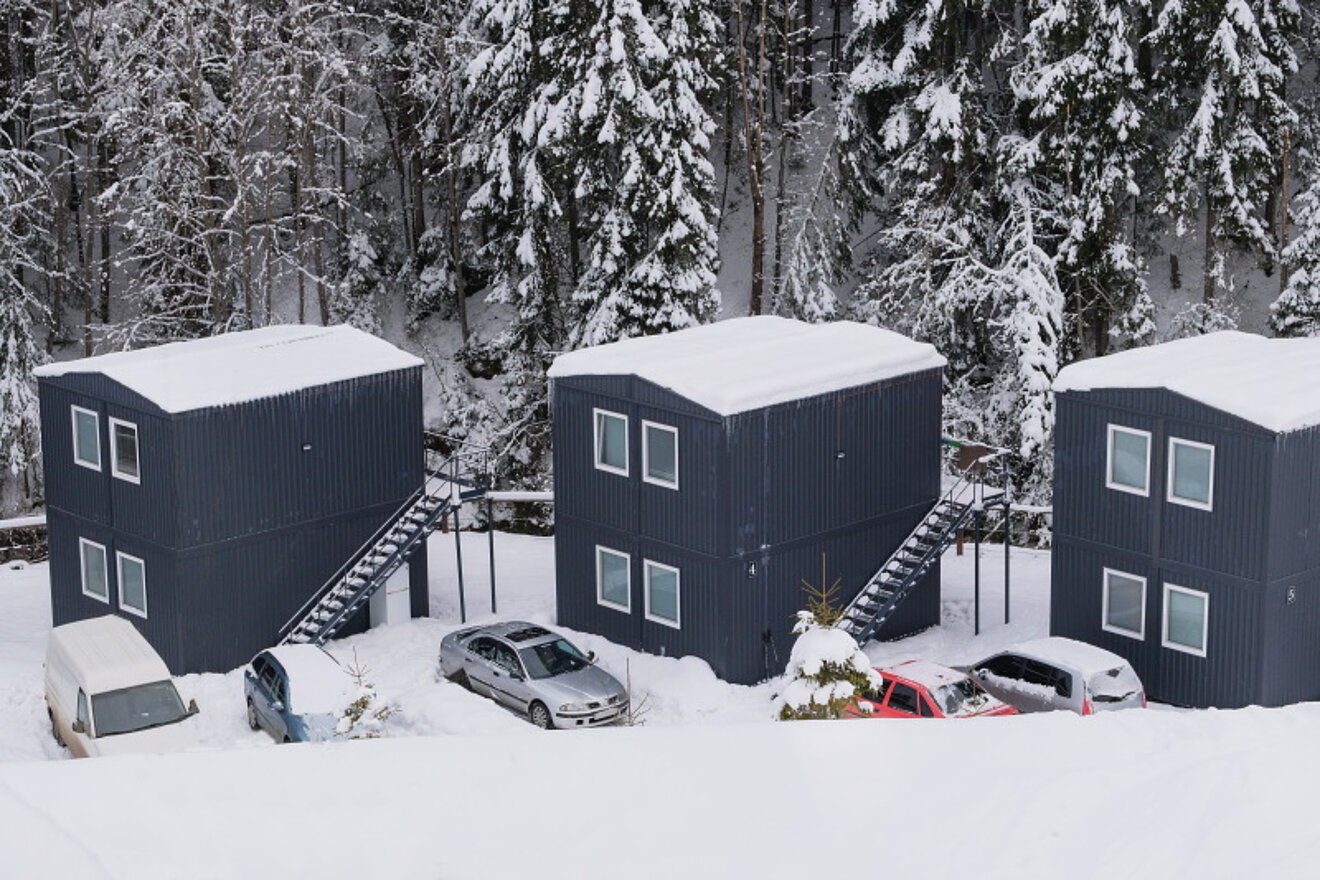
Type-tested structural analysis for residential containers, office containers and container stadiums: safety and efficiency through finite element simulation
Container architecture has experienced a remarkable upswing in recent years. Whether as flexible housing solutions, office space or even temporary stadiums for major events, containers offer a cost-effective and sustainable alternative to conventional construction methods. When designing and implementing projects with containers, type-approved structural analysis is crucial to ensure both the safety of users and the efficiency of the structures. Finite element simulation plays a central role here.
Type-approved structural analysis and finite element simulation: A strong partnership
Type-approved structural engineering involves a thorough review of container structures in accordance with international building standards and norms. This process includes extensive calculations and tests to ensure that the containers can withstand the requirements for wind and snow loads, earthquake resistance and other relevant factors.
Finite element simulation is a powerful tool in this context. It allows the behavior of container structures under different loading conditions to be analyzed in detail. By dividing the structure into smaller elements that interact with each other, engineers can perform virtual tests to accurately determine strength, stiffness and deformations. This makes it possible to identify weak points at an early stage and adjust the design accordingly.
Living containers: safety and comfort in harmony
Residential containers are a popular option for temporary or permanent housing solutions. Type-approved structural analysis combined with finite element simulations ensures that these containers are not only comfortable and functional, but also provide shelter for the occupants. Simulation can help determine the optimal use of materials and design the structure to withstand the loads.
Office containers: Efficient working environments with maximum security
Office containers are a practical way to provide additional working space, whether on construction sites or in temporary office facilities. Increasingly, office containers are also being used as a cost-effective long-term solution. Type-approved structural analysis combined with finite element simulation ensures that these containers provide the stability needed to ensure workplace safety and efficiency. Simulation also allows engineers to optimize the placement of columns and connections to make the best use of space.
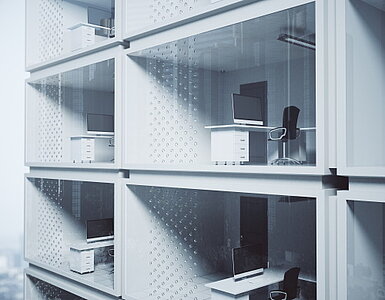
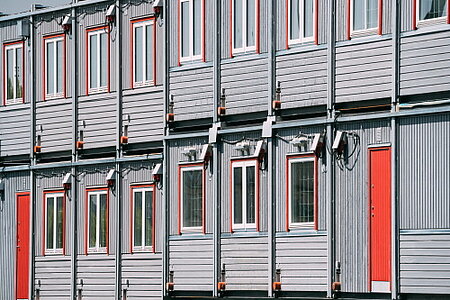
Container stadiums: safety and flexibility for large events
Container stadiums, such as Doha in Qatar are an innovative solution for large events such as concerts, sporting events or trade fairs. Type-tested structural analysis and finite element simulation ensure not only the safety of spectators, but also the stability of the stages and structures. With the simulation, engineers can run through different scenarios and design the container structures to meet the requirements of different events.
Container kindergartens: Innovative and Sustainable Solutions
Container kindergartens are a modern answer to the needs of childcare. They feature speed of construction, sustainability through upcycling, adaptability and safety. These child-friendly, creatively designed spaces offer a contemporary solution to early childhood education and are a remarkable example of innovative architecture and environmental awareness.
What distinguishes us from competitors
Often, containers are verified using simple member structural analyses. With these, in particular the 3D connecting corners cannot be verified at all. Also open cross-sections cannot be described sufficiently well via beam models.
We model containers as 3D FE models without any restrictions.
In addition, we have the corresponding national and European registered structural engineers (see below).
Conclusion
The combination of type-approved structural analysis and finite element simulation is critical to the safety and efficiency of everything from residential containers, office containers and container stadiums to container kindergartens. It enables engineers to accurately analyze and optimize the performance of these container structures under various loads. This helps create innovative and sustainable solutions for diverse container architecture applications while maintaining the highest safety standards.
Project example
Below are shown 2 different possible setups of a container complex.
Shown are the deformations shown in an exaggerated position.
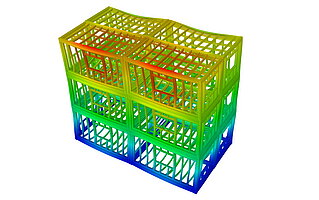
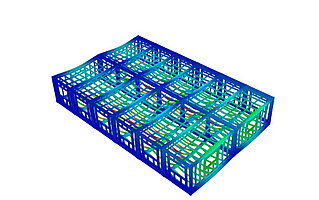
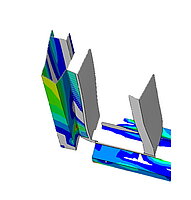
Summary and outlook
Container buildings, be they office containers, residential containers or container stadiums, are an inexpensive and sustainable solution when it comes to creating variable space that can be rebuilt elsewhere after use. In order to limit the effort for the structural analysis, type-tested structural analyses are offered, which take into account different setups.
Benefit
Containers as office or residential solutions have gained a lot of popularity in recent years, and for good reasons. Their versatile benefits span several areas:
1. rapid deployment: container offices or apartments can be set up quickly. Since they already exist as standardized units, it only takes a few days for them to be fully functional. This is especially useful for temporary offices on construction sites or as a quick solution for housing in emergency situations.
2. cost efficiency: containers are generally less expensive than conventional construction methods. Using reusable containers not only saves material costs, but also labor costs, since most of the construction takes place in a factory.
3. environmental friendliness: by reusing containers, less waste is produced and fewer natural resources are consumed. In addition, containers can be insulated and equipped with environmentally friendly materials to reduce energy consumption.
4. mobility: containers can be easily transported. This makes them ideal for temporary offices or housing solutions in different locations. They can be easily loaded onto trucks and moved to another location without losing their structure or integrity.
5. adaptability: containers can be easily customized and designed to meet specific requirements. They can be stacked, connected or arranged in different configurations to create larger spaces. They can also be equipped with advanced technology for heating, cooling, electricity and sanitation.
6. robustness and security: containers are robust and resistant to weather and vandalism. They provide a safe environment for office work or as housing, especially in areas with extreme weather conditions or unsafe environments.
Overall, containers as offices or homes offer a flexible, cost-effective and sustainable solution for a variety of needs. They are an innovative response to the increasing demands for fast and flexible space in today's rapidly changing world.
Through efficient simulations using the finite element method, we provide computational verification for your container buildings.
Norms and standards
The following norms and standards are taken into account:
- DIN EN 1990-1998
- EUROCODE
- UBC
- IBC
We have listed the corresponding verification authorizations below.
Keywords
- Type static
- Type tested statics
- Container
- Living container
- Office container
- Ship container
History
The history of residential and office containers is closely linked to the development of the shipping container as we know it today.
Here is a brief overview of their history:
Early development (20th century): The idea of using standardized containers to transport goods was discussed in the early 20th century. The 1920s saw the first attempts to use standardized metal containers to transport goods on trucks and ships.
Post-World War II: After World War II, various container designs were developed to aid in the reconstruction effort. The United States played a leading role in this effort. In 1956, Sea-Land Service introduced the first modern shipping container, which formed the basis for today's ISO containers. These were standardized, stackable and easily transferred from ships to trucks and trains.
Use of containers as offices and apartments (from the 1960s): In the 1960s, people began to realize the versatility of containers and started repurposing them for purposes other than transporting goods. In the 1960s and 1970s, containers were used as temporary offices and warehouses. This use quickly spread to construction sites and other locations where temporary space was needed.
Further developments (1980s to present): In the 1980s and later, the use of containers for residential purposes continued to evolve. People began converting containers into apartments, vacation homes, and even hotels. The idea of "container architecture" gained popularity, especially in environmentally conscious and cost-sensitive construction projects.
Modernization and innovation: Today there are a large number of companies specializing in the manufacture of containers designed specifically for residential and office purposes. These modern containers are equipped with all the amenities one would find in traditional homes or offices, including insulation, windows, doors, plumbing and electrical installations.
Overall, the use of containers as homes and offices has evolved over the years, with more innovative designs and sustainable approaches taking hold. This trend reflects the need to find efficient and flexible solutions to space problems in a fast-paced world.
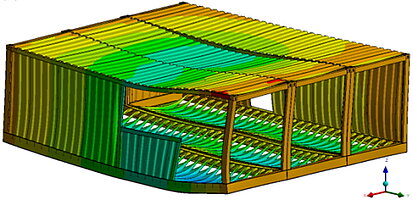
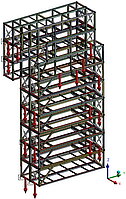
![[Translate to English:] Zertifikat FEANI Merkle CAE Solutions [Translate to English:] Zertifikat FEANI Merkle CAE Solutions](/fileadmin/_processed_/d/e/csm_merkle-cae-solutions-Zertifikat-fiani-brehm_07a0905c7a.jpg)
![[Translate to English:] Zertifikat Standsicherheit Merkle CAE Solutions [Translate to English:] Zertifikat Standsicherheit Merkle CAE Solutions](/fileadmin/_processed_/4/1/csm_merkle-cae-solutions-Zertifikat-standsicherheit-brehm_01815ad513.jpg)
![[Translate to English:] Zertifikat Standsicherheit RS Merkle CAE Solutions [Translate to English:] Zertifikat Standsicherheit RS Merkle CAE Solutions](/fileadmin/_processed_/8/f/csm_merkle-cae-solutions-Zertifikat-standsicherheit-brehm2_aa4f362962.jpg)